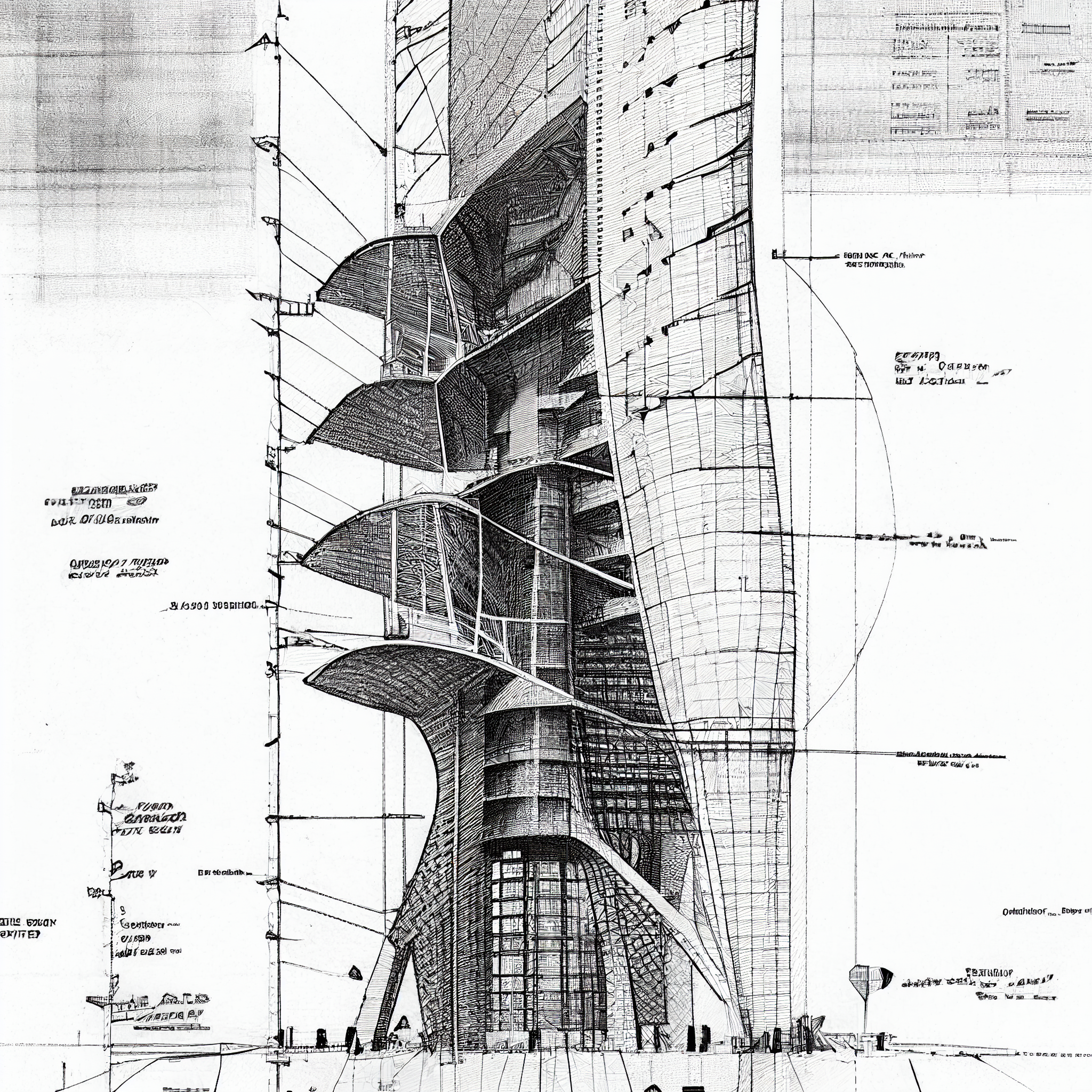AI-Generated Construction Documents for Skyscrapers
We are exploring the application of Artificial Intelligence (AI) in generating construction documents for complex building projects, with a focus on skyscrapers. Below, we present several examples of AI-generated work, showcasing the potential of this technology in automating the creation of detailed architectural drawings.
Tower A
Tower A: Structural Detailing
Our AI system has generated a detailed section drawing of Tower A, complete with annotations highlighting key structural elements. This demonstrates the AI's ability to identify and emphasize critical design features.
Tower B
Complex Tower Form
The AI has produced a comprehensive set of drawings for Tower B, including a perspective section and detailed plans. This showcases the system's capacity to handle complex geometries and generate accurate, detailed documentation.
Tower C
Experimental Technique
We have developed an experimental technique using AI to generate detailed sections of distorted forms. By cutting a section of the form and adding structural details, the AI creates a unique and innovative solution.
Tower D
Annotation System
Our AI system has developed a comprehensive annotation system to identify and label all cladding and exposed elements on Tower D. This demonstrates the AI's ability to recognize and document critical design features.
Tower F
Sketch Detailing
In an experiment on sketch detailing, the AI has added annotations to mass timber forms, combining both section and elevation views in a single drawing. This showcases the system's ability to integrate multiple views and create detailed, accurate documentation.
Tower G
Autonomous Generation
Notably, the AI has generated a colorful construction document for Tower G, featuring both a section and plan on the same sheet, without explicit instruction. This unexpected outcome warrants further investigation to understand the underlying algorithms and formulas used by the AI.
Tower H
Enhanced Visualization
Our AI system has successfully extended the elements of Tower H to provide immersive panoramic views, offering a more comprehensive understanding of the design. Additionally, annotations have been incorporated to provide detailed information on the materials used, enhancing the overall clarity and accuracy of the documentation.
Tower I
AI-Driven Design Exploration
The AI-generated results for Tower I reveal an intriguing development: the presence of unusual orange profiles, complete with annotations, that were not explicitly programmed by the user. This unexpected outcome suggests that the AI has demonstrated a capacity for creative thinking and autonomous design exploration, venturing beyond the boundaries of conventional design solutions. This phenomenon warrants further investigation to understand the underlying algorithms and decision-making processes that enabled the AI to generate such innovative results.
These examples demonstrate the potential of AI in generating accurate, detailed construction documents for complex building projects. By leveraging this technology, architects, engineers, and builders can streamline their workflow, reduce errors, and improve overall project efficiency.








